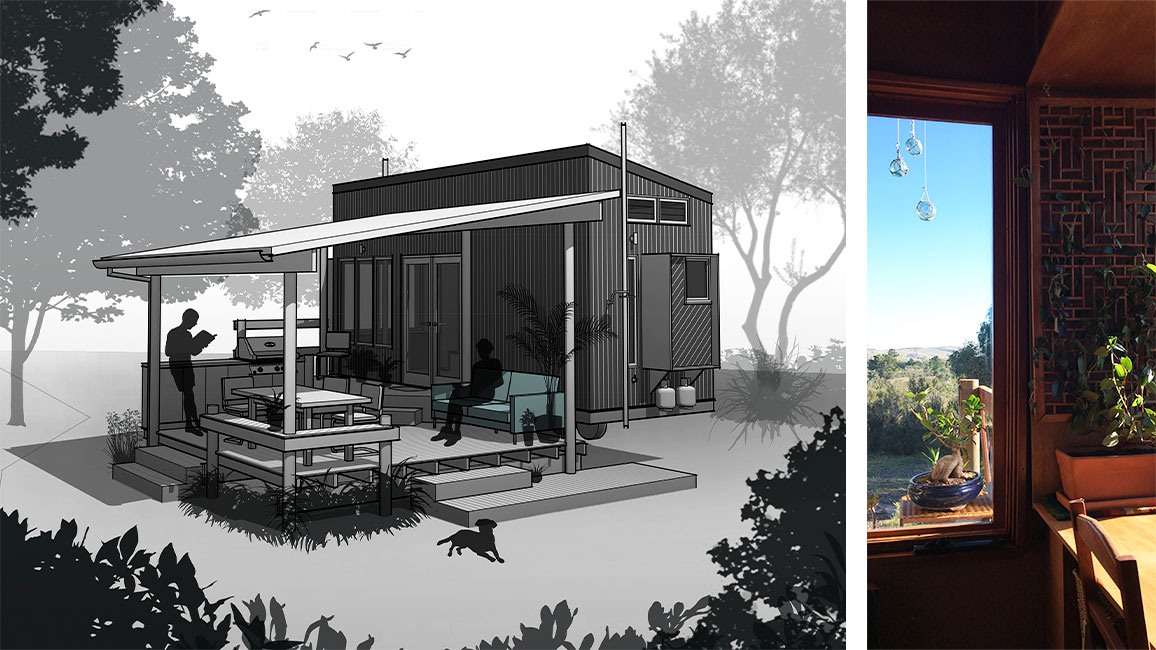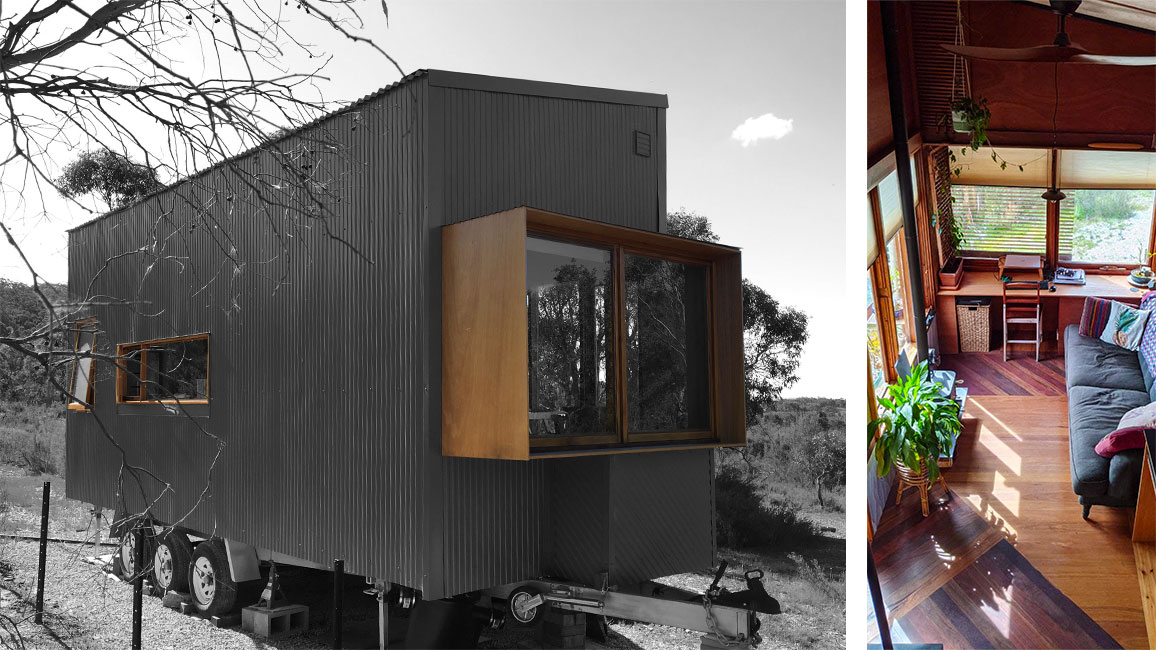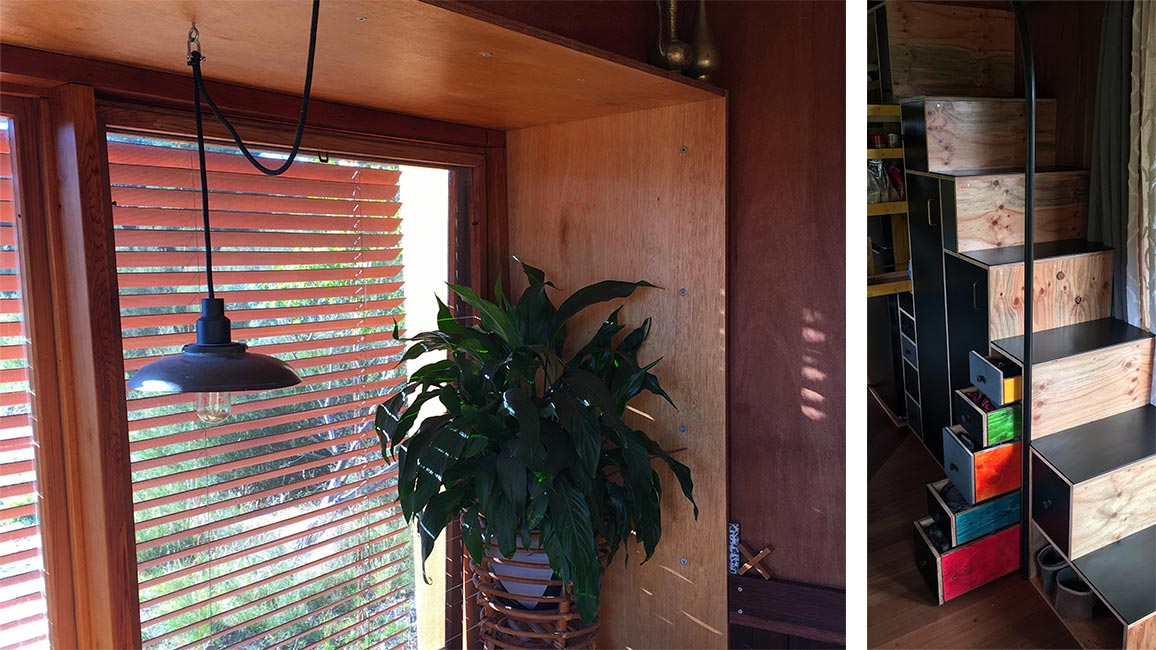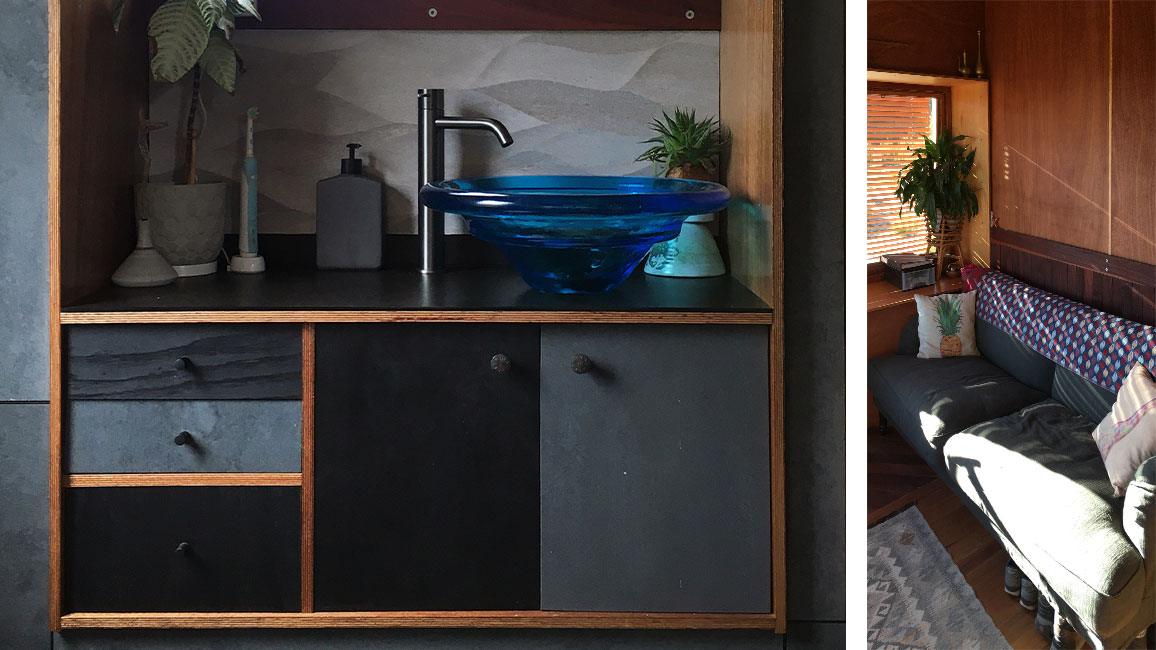Tiny Timber House
Next project
Designed and constructed by the architect, the tiny house measures just 7.2m long by 2.5m wide and 4.1m high. Maximising openness by reducing unnecessary clutter and not overcrowding the small space. As the name suggests, exposed timbers are used extensively throughout, including salvaged cedar windows and doors, timber floors, plywood walls and joinery, limewashed chipboard ceilings, redwood pelmets and an extensive hardwood deck. ‘Pop-out’ marine ply boxes at either end punctuate the metal exterior to cleverly expand the spaces within. The mixed species recycled floorboards are laid in geometric patterns to form a unique feature underfoot.




