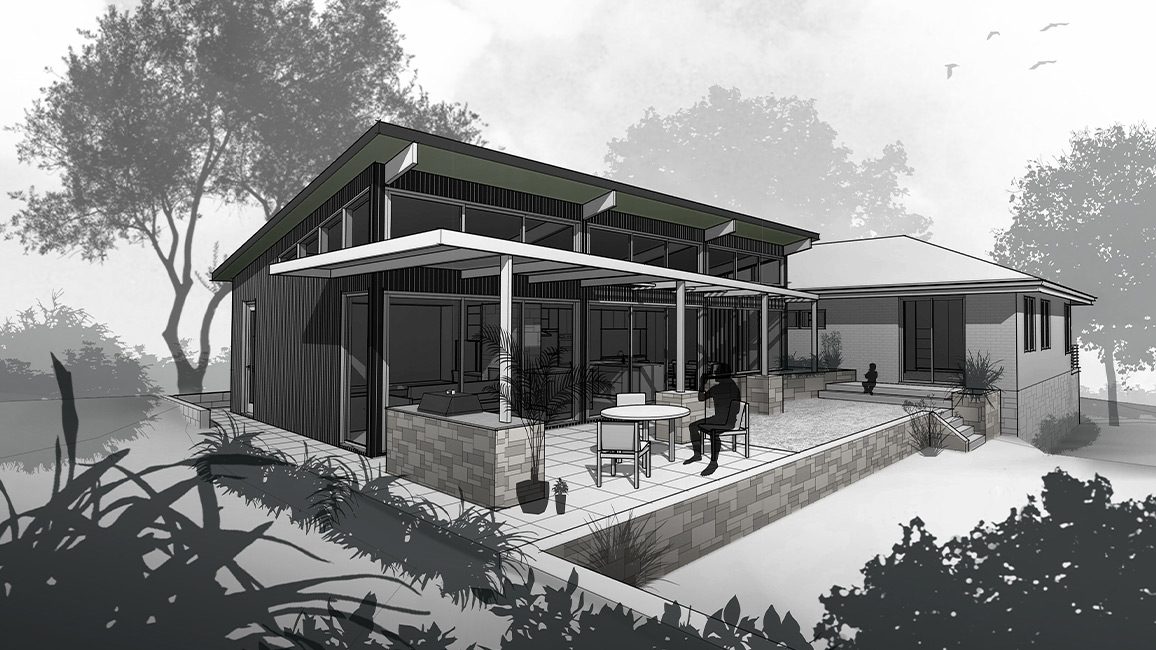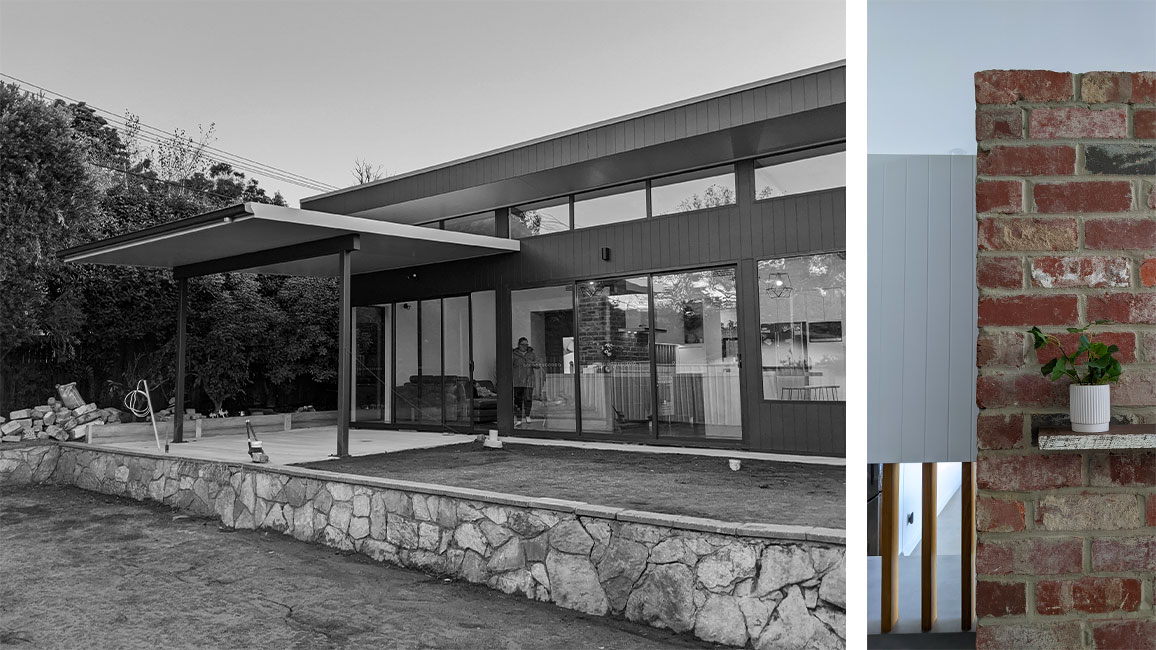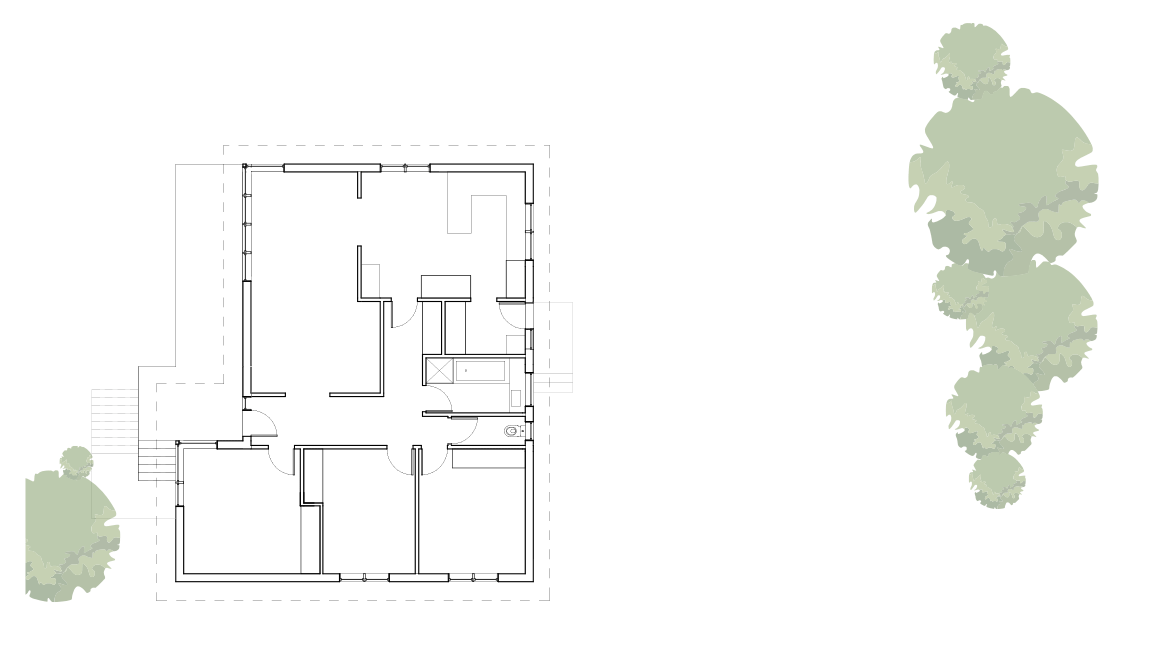Backyard Barn
The owners wanted to improve the functionality of the home to support a growing family by increasing the living spaces, adding a bedroom, and improving backyard connection, resulting in a major rework of the entire house. The new extension comprises a lofty open plan dining, kitchen, and living room which opens generously onto the backyard. Constrained to the southern wall, a service area contains new bathroom, butler’s pantry, and laundry spaces. The interior of the existing house was carefully remodelled to accommodate a master bedroom with ensuite and family room. The theme of a barn style aesthetic emerged through the use of soaring raked ceilings, high clerestory windows, exposed concrete floors, profiled joinery panels, and a rustic central fireplace.



