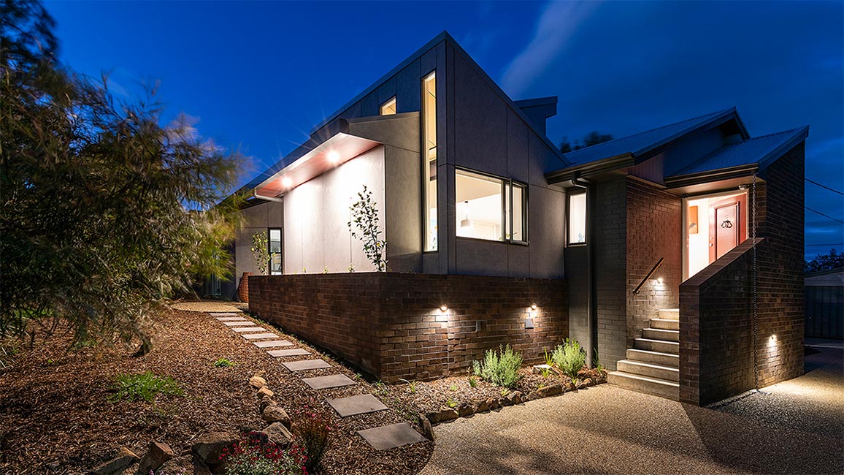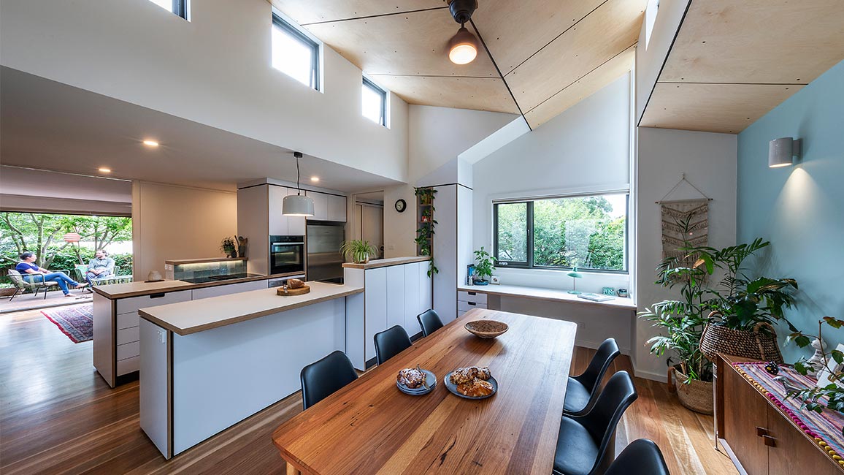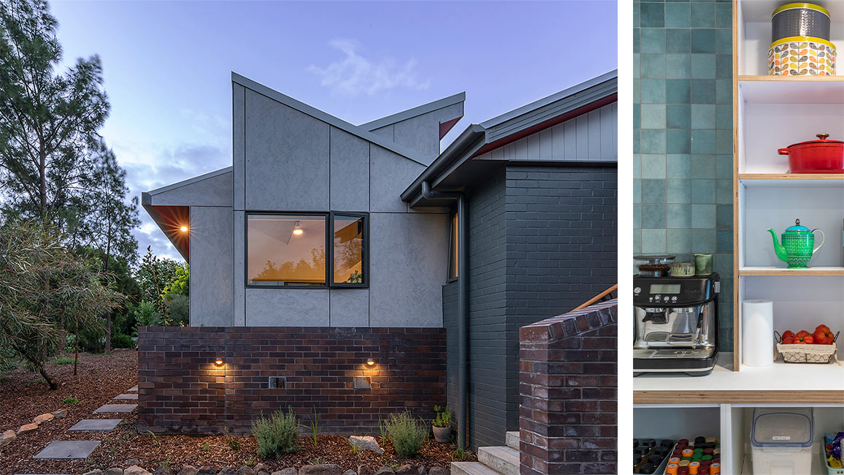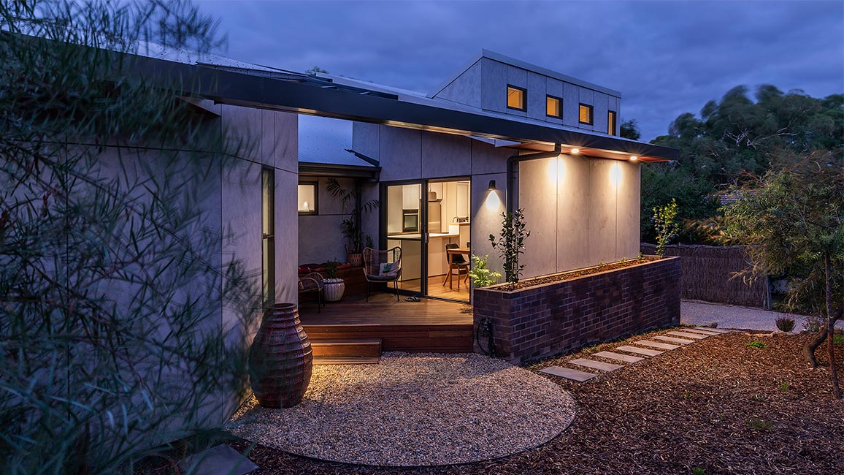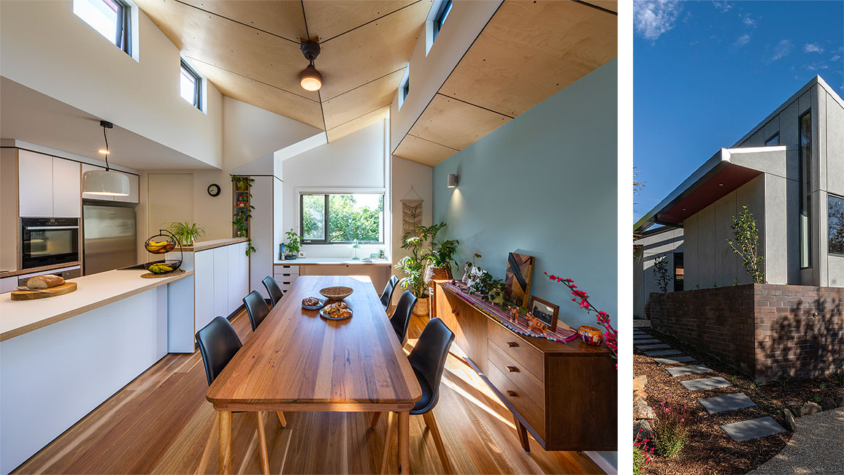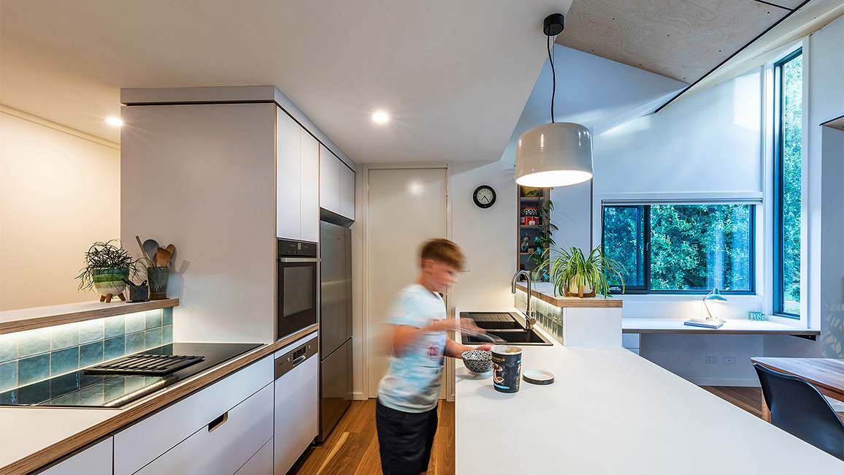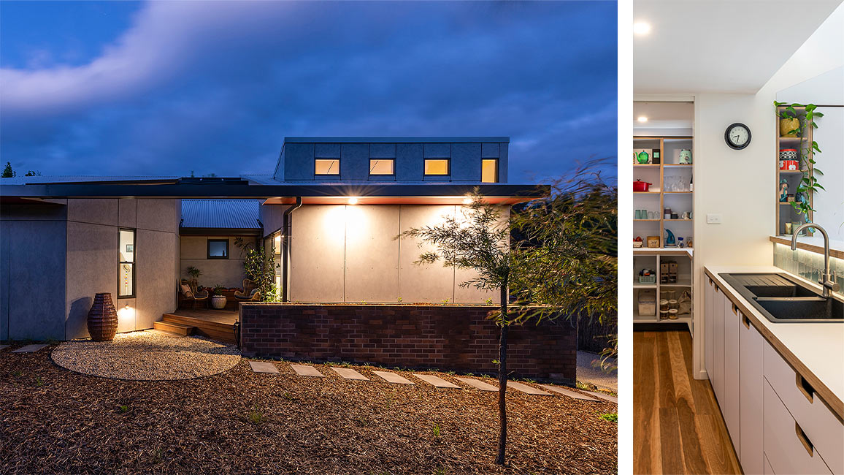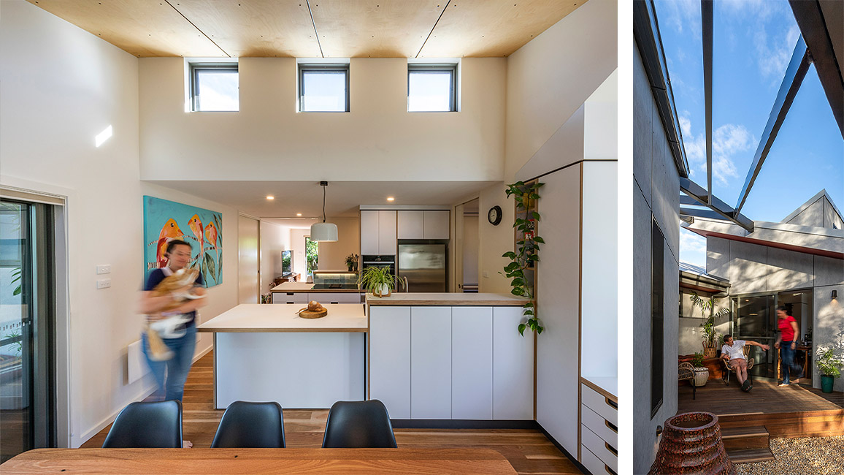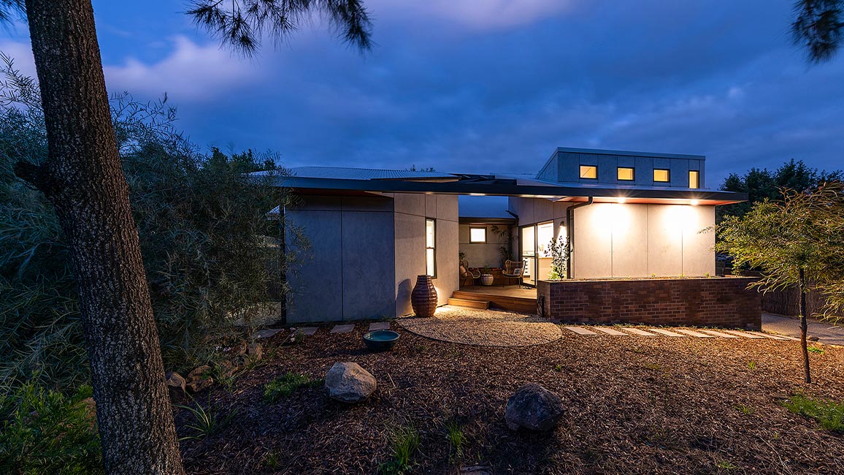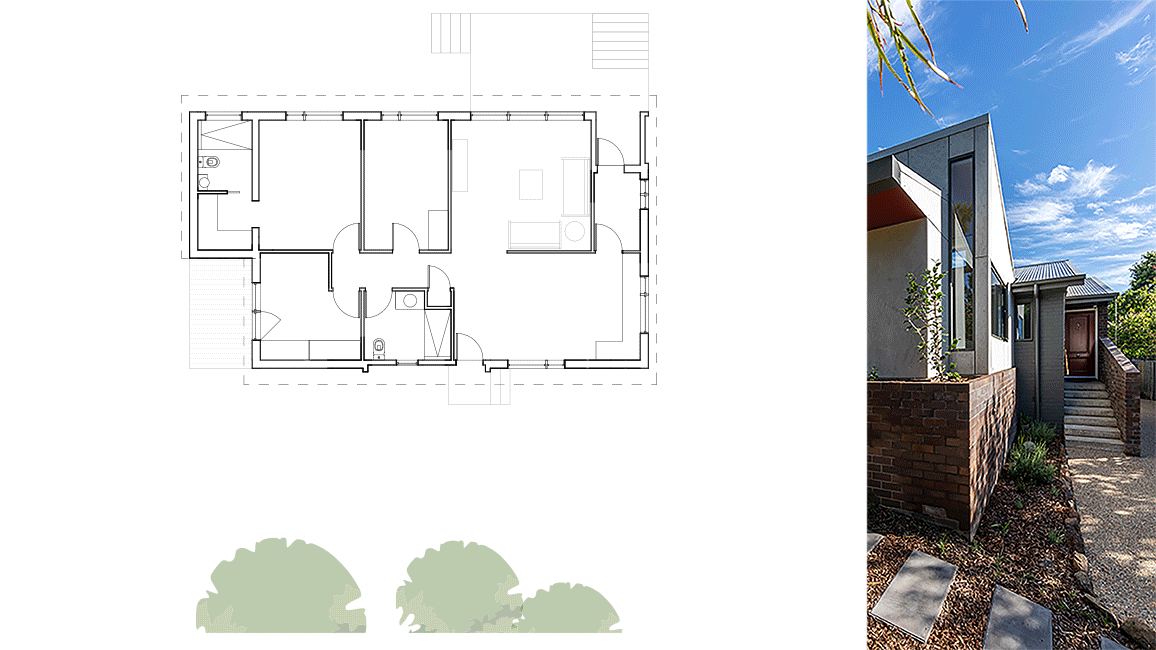Scissor House
The design evolved as five small extensions to the house, each addressing a key brief requirement. Two distinct additions to the front of the house transform the street elevation into a striking modern presence. The space between is connected via an overhead pergola to create an external sunroom from which the owners can enjoy the bushy front garden. A dramatic scissor roof form over the dining space was carefully designed to fulfil multiple functions; capturing northern sunlight into the southern extension, allowing treetop views from the kitchen, effectively ventilating the space, and maintaining visual privacy from the street.
2022 ACT Architecture Awards – EmAGN Project Award
2022 MBA Excellence Awards – Judges Commendation
2021 Home Design Magazine – Renovation of the Year: Runner-up
When Owen showed us a little model of the design, we knew it was perfect for us. He took our tricky brief and expertly translated it into a creative architectural solution. We love the earthy materials and how the house sits within the established garden. – client
Owen’s contribution to all aspects of design, documentation and procurement of Scissor House has resulted in a delightful collection of carefully integrated architectural additions both internal and external, culminating in a cohesive extension of a modest home. – awards jury, full citation here →

