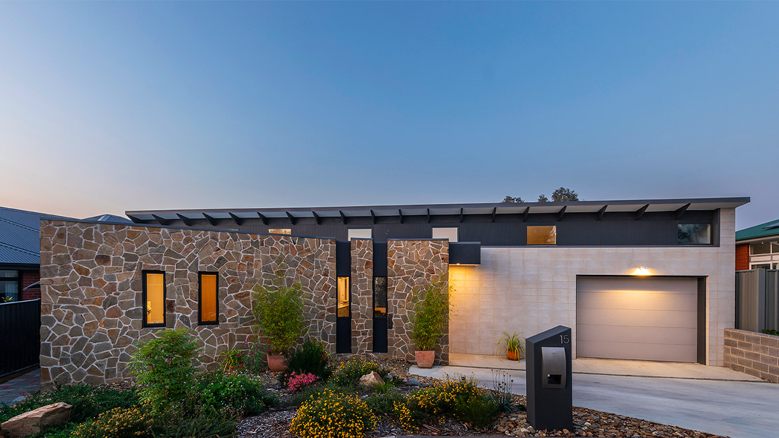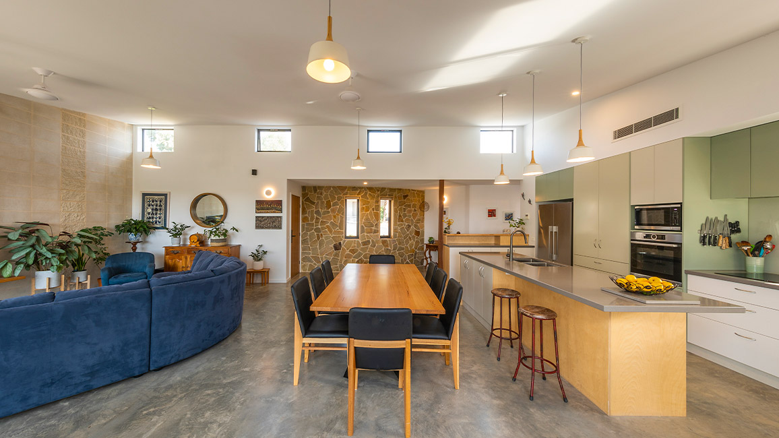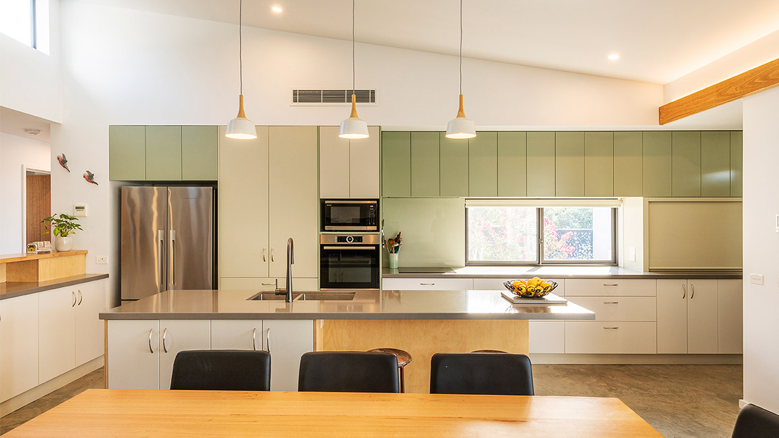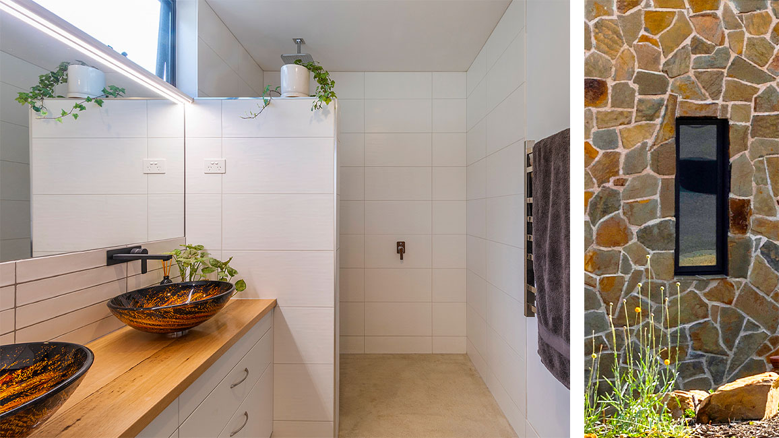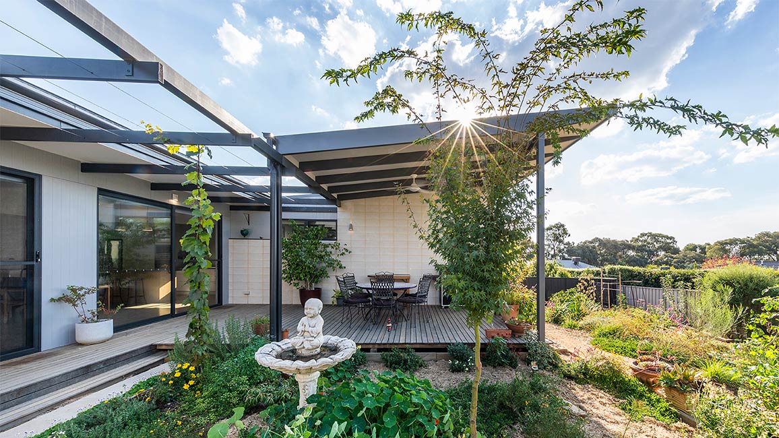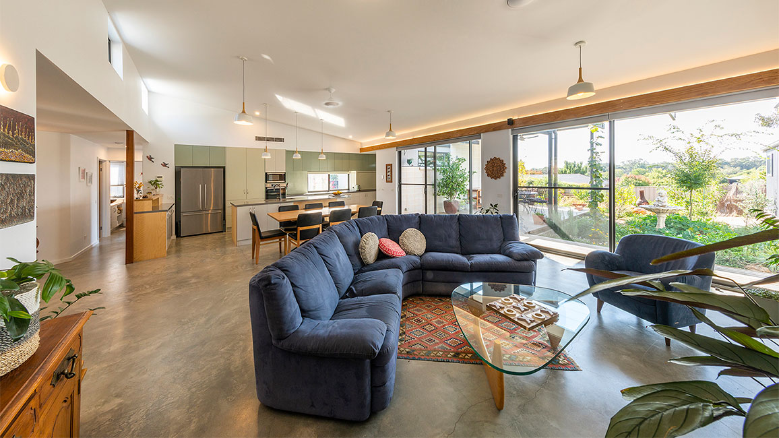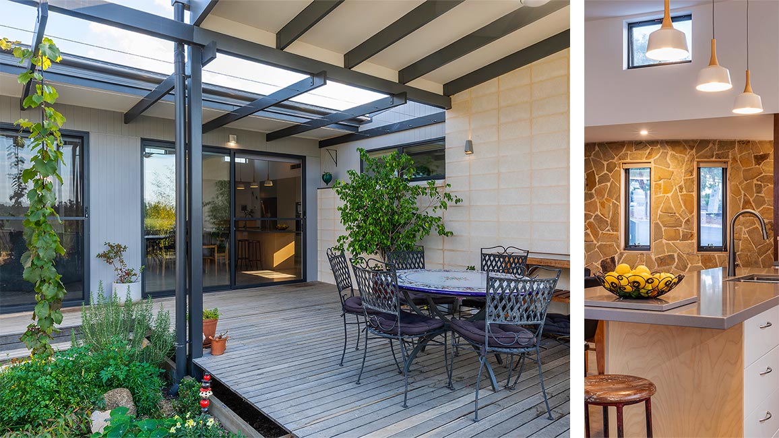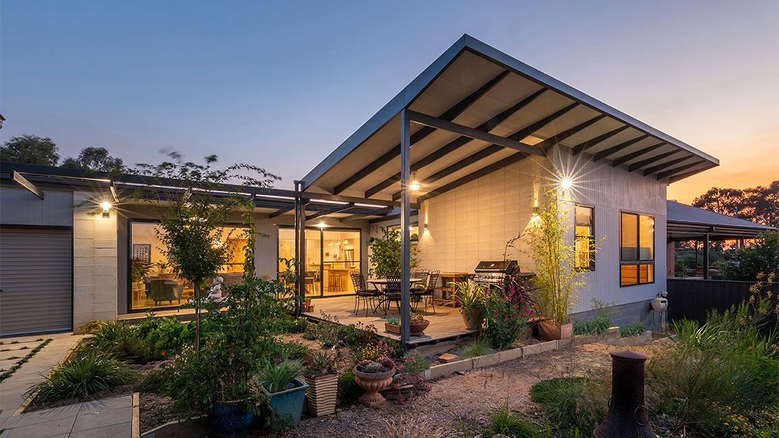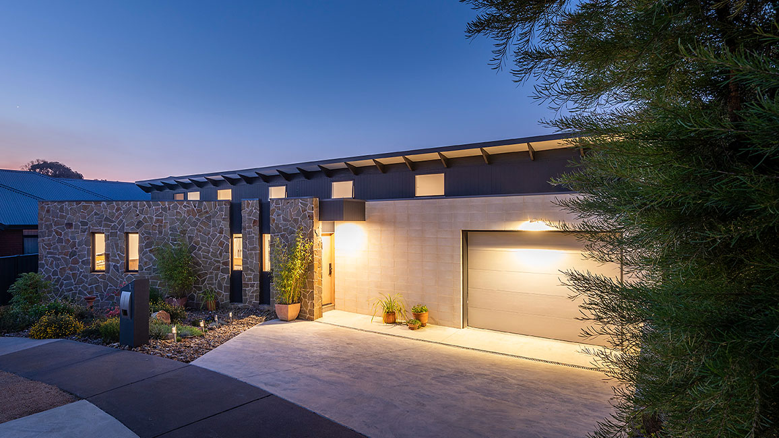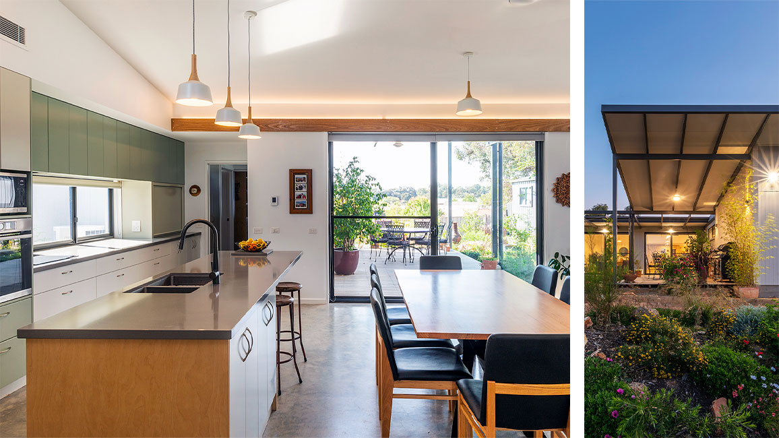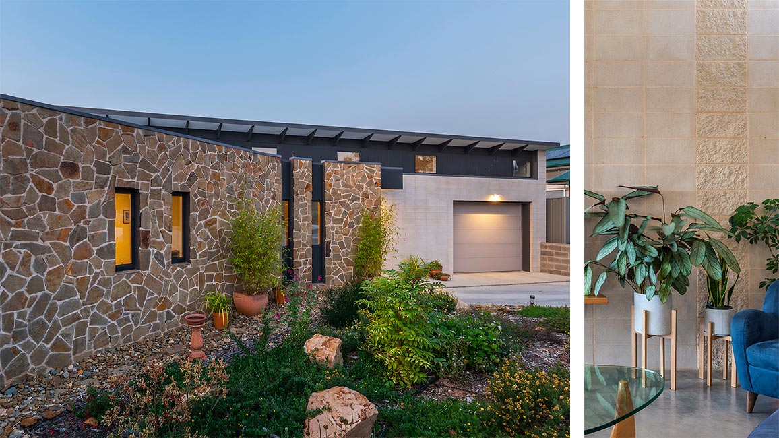Bendigo Bungalow
The brief called for a modest two-bedroom, single-level home for down-sizing empty nesters. From the quiet street the house presents a stronghold of stone and block with only small slit openings. Passing the threshold, the curved stonework continues into a low-ceilinged entry space, before expanding dramatically into a large open-plan living space, top lit through high clerestory windows. The ‘eucalyptus’ kitchen extends towards the main bedroom suite, while expansive sliding doors allow the dining to flow through onto a covered deck. The house is designed using solar passive principles to maintain year-round thermal comfort with minimal heating or cooling. Coupled with solar panels and rainwater tank, the house is extremely energy efficient.
Owen David Architecture provided us with a thoroughly professional service throughout the design of our new house. His interpretation of our brief was creative and pragmatic, demonstrating his competence across the many skills of an architect and we are very satisfied with the outcome – client
We arrived came home after leaving the house closed up for two days during a heatwave. It’s 37°C outside and a comfortable 22°C inside with no air conditioning. Go solar passive design! – owner

