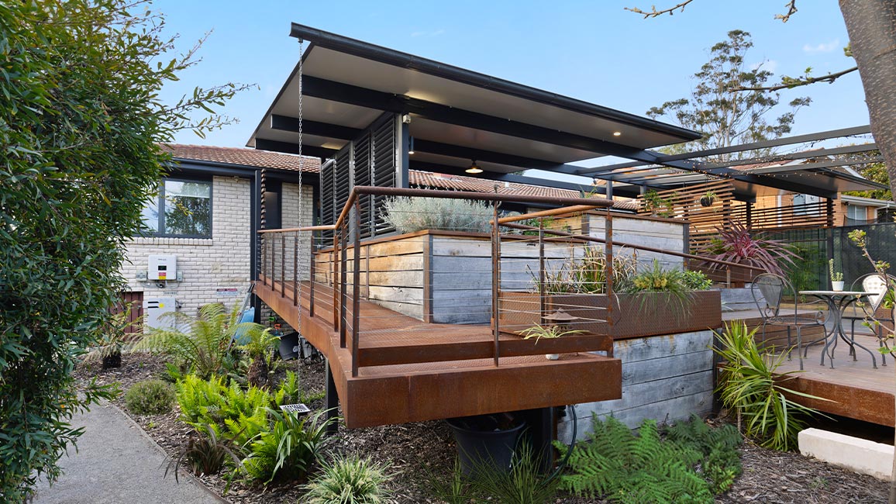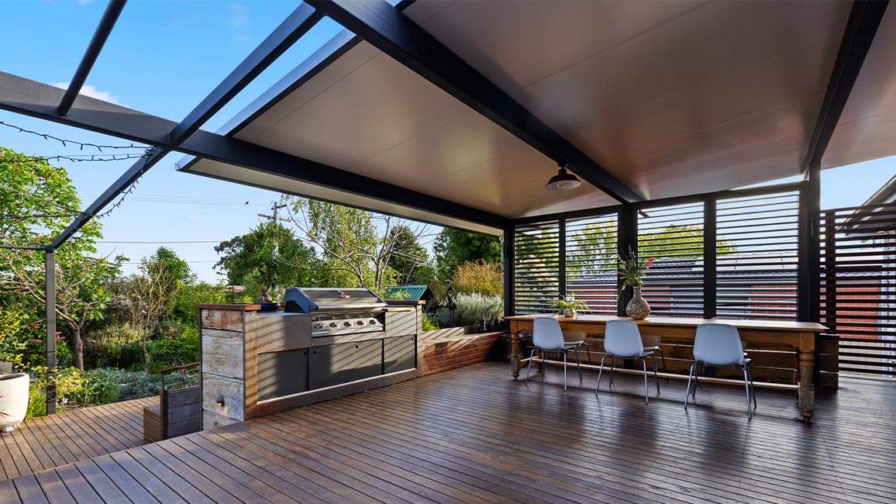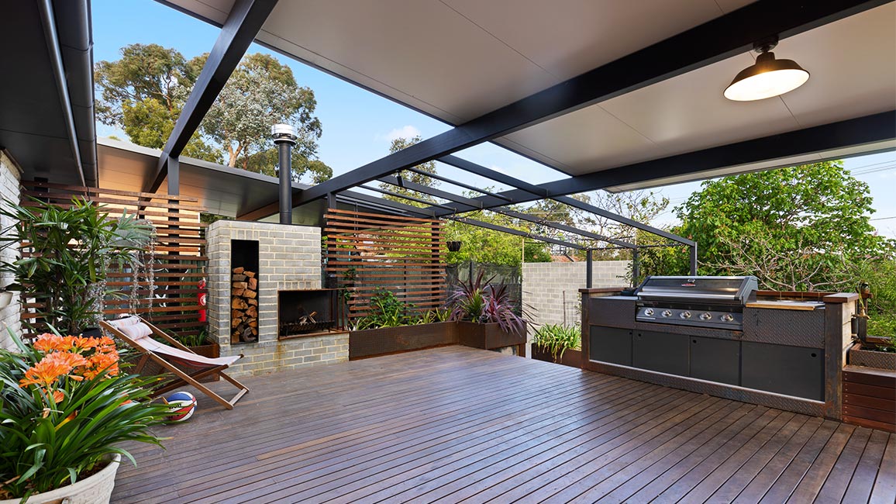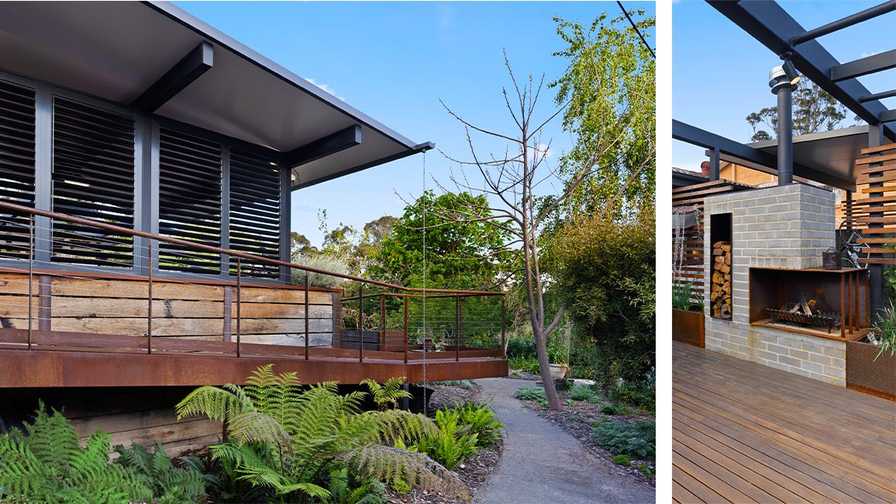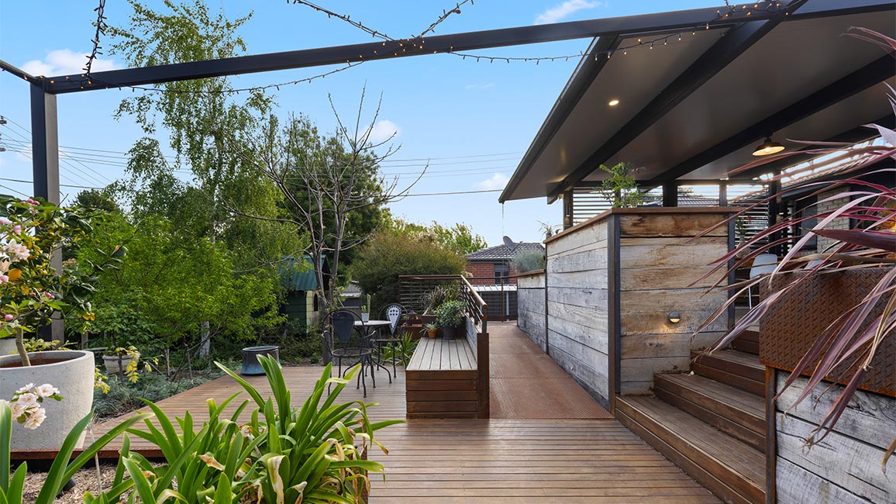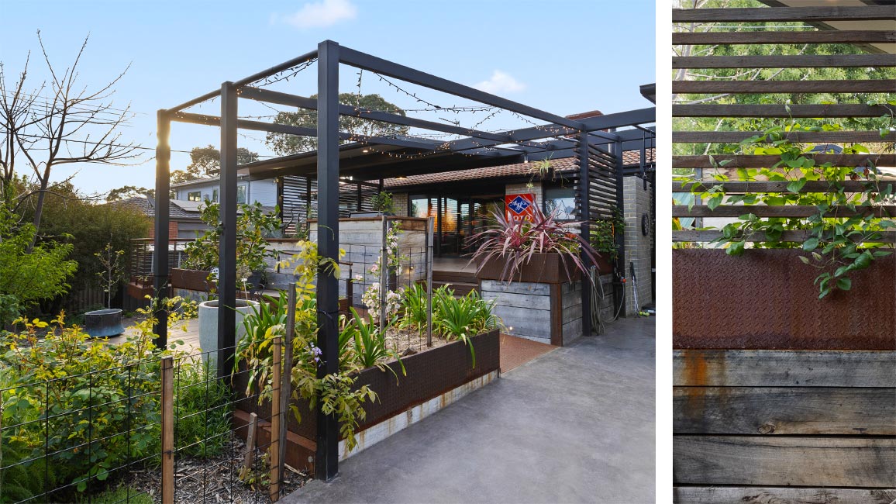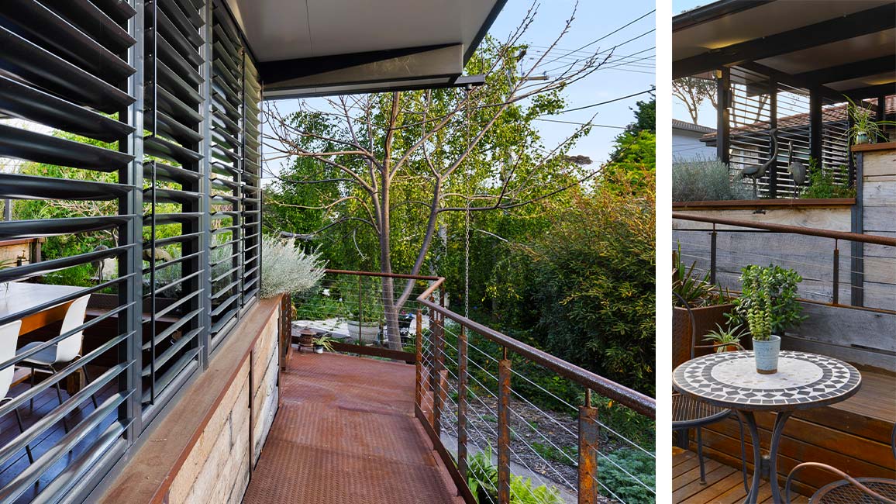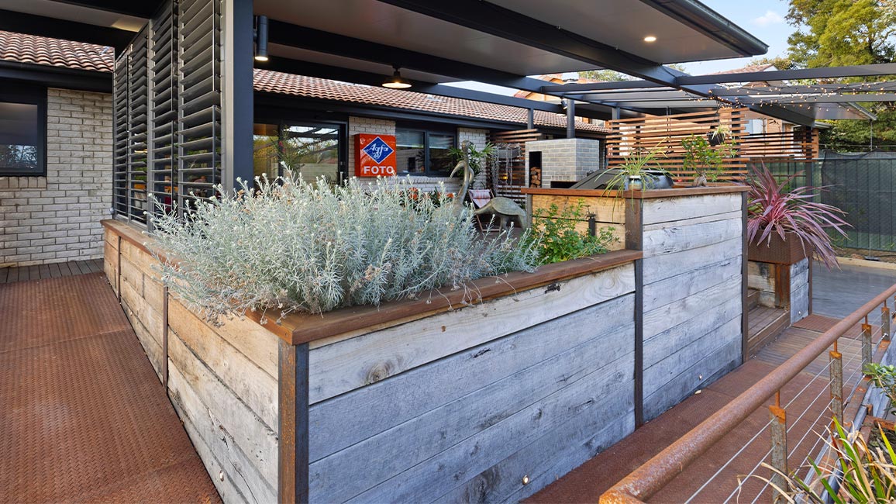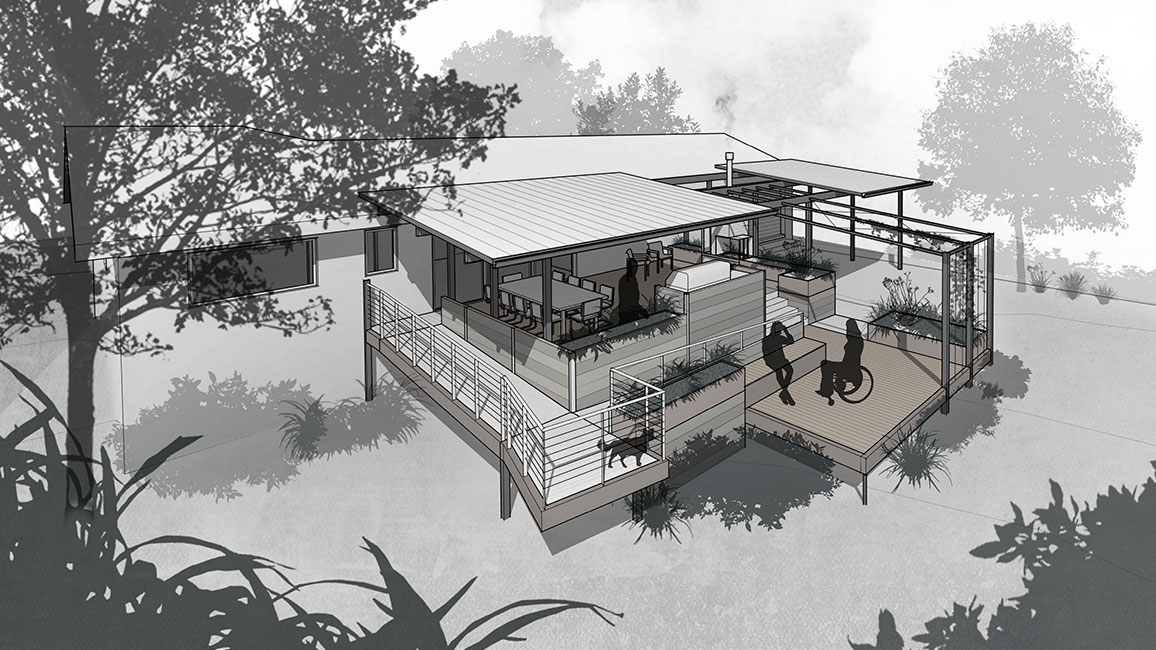Access Garden
The project originated as a desire for the owner to access the garden by wheelchair, the design not only fulfils this requirement, but also reverses the sentiment to bring the garden to the owner. An electric sliding door with recessed sill, eliminates the threshold step, providing level access to a large covered deck, BBQ, and fireplace. Chequer plate ramps are not immediately obvious yet provide wheelchair access to a lower deck with pergola, intended to accommodate a canopy of greenery overhead. Custom rusty steel planter boxes are integrated around the decks at a convenient height for tending from a wheelchair, and a multi-use sports court area at ground level fulfils the partners needs and allows further access to the garden proper.
Gardening Australia – In December 2022, a sneak-peak of the project featured on the program. Fingers crossed they will return to shoot a longer segment once the garden is established.
Owen translated our unusual brief into a stunning outdoor space that integrates the functional wheelchair ramps into a discrete architectural masterpiece. He came up with clever solutions, beautiful details and held our hand throughout the entire build. Owen is a gifted architect, we totally trusted in his judgment and advice. – client

