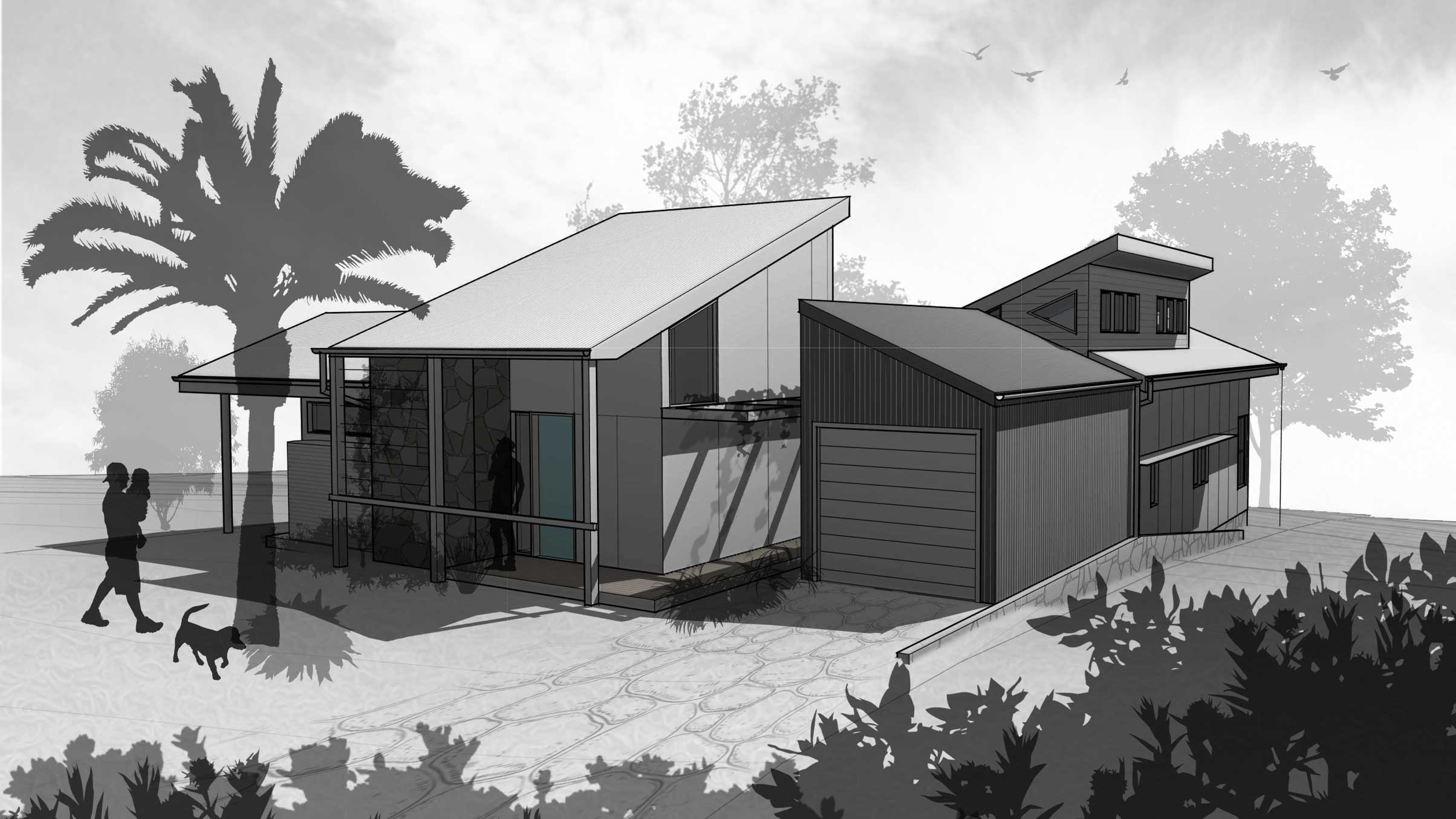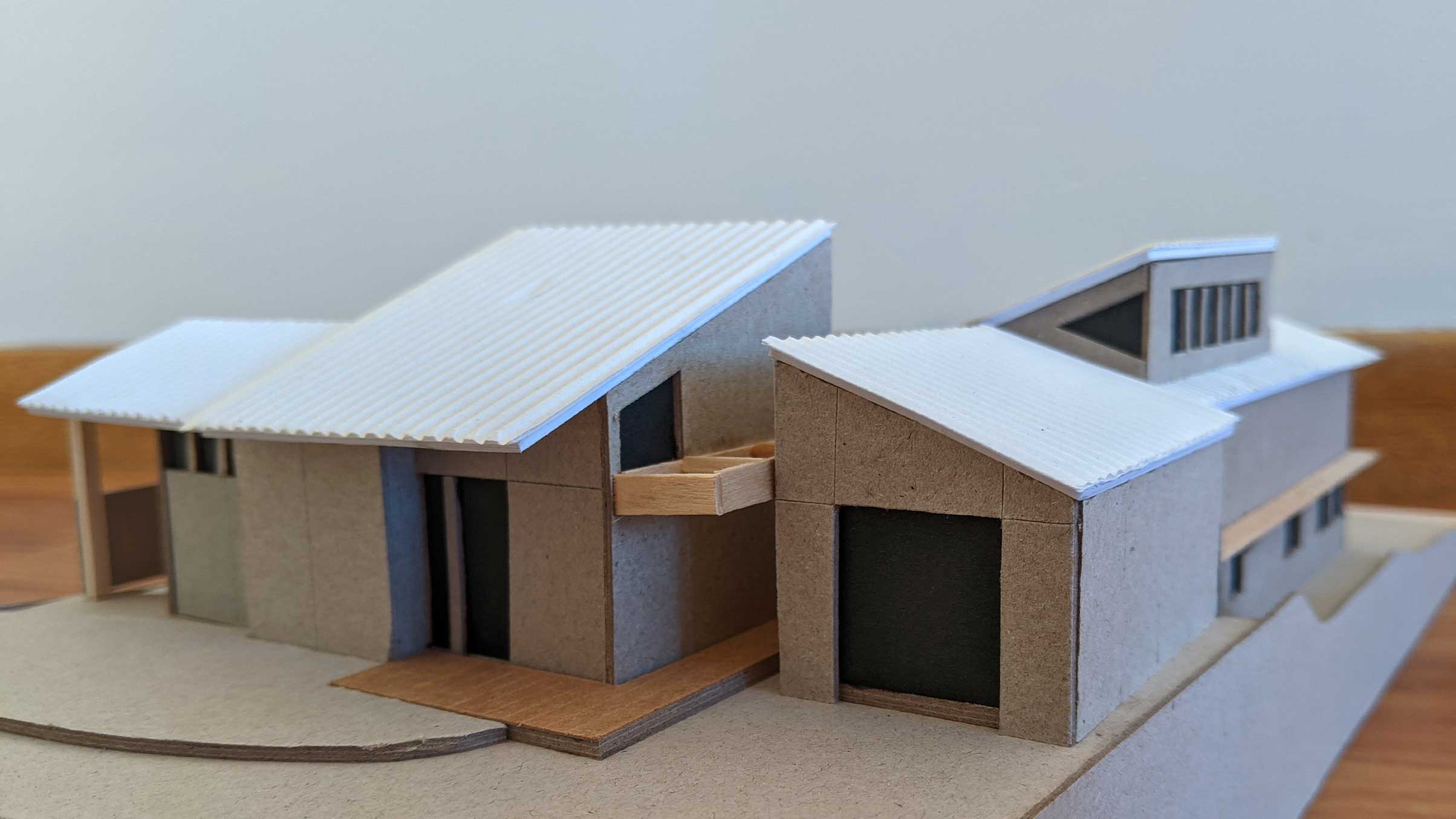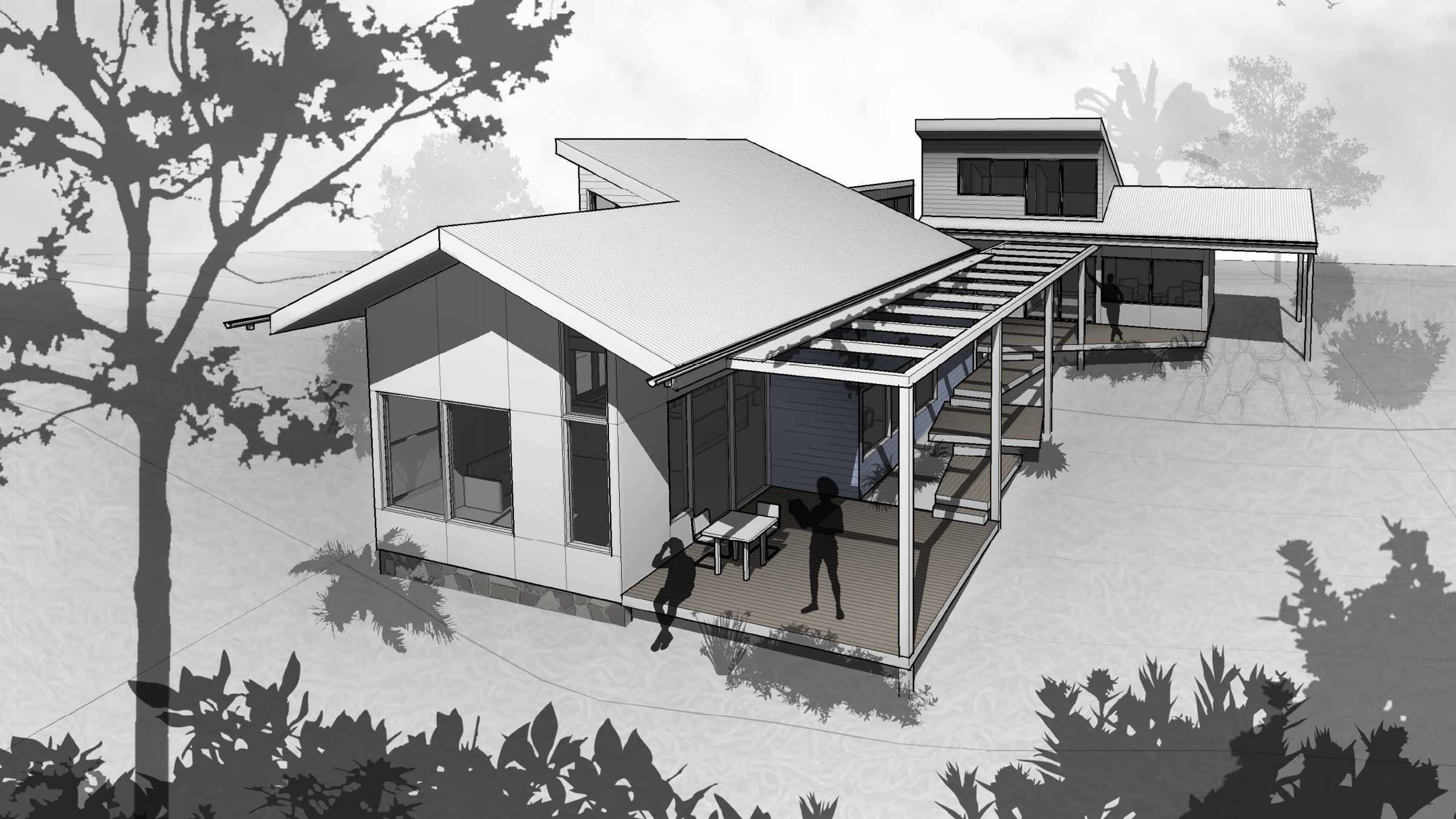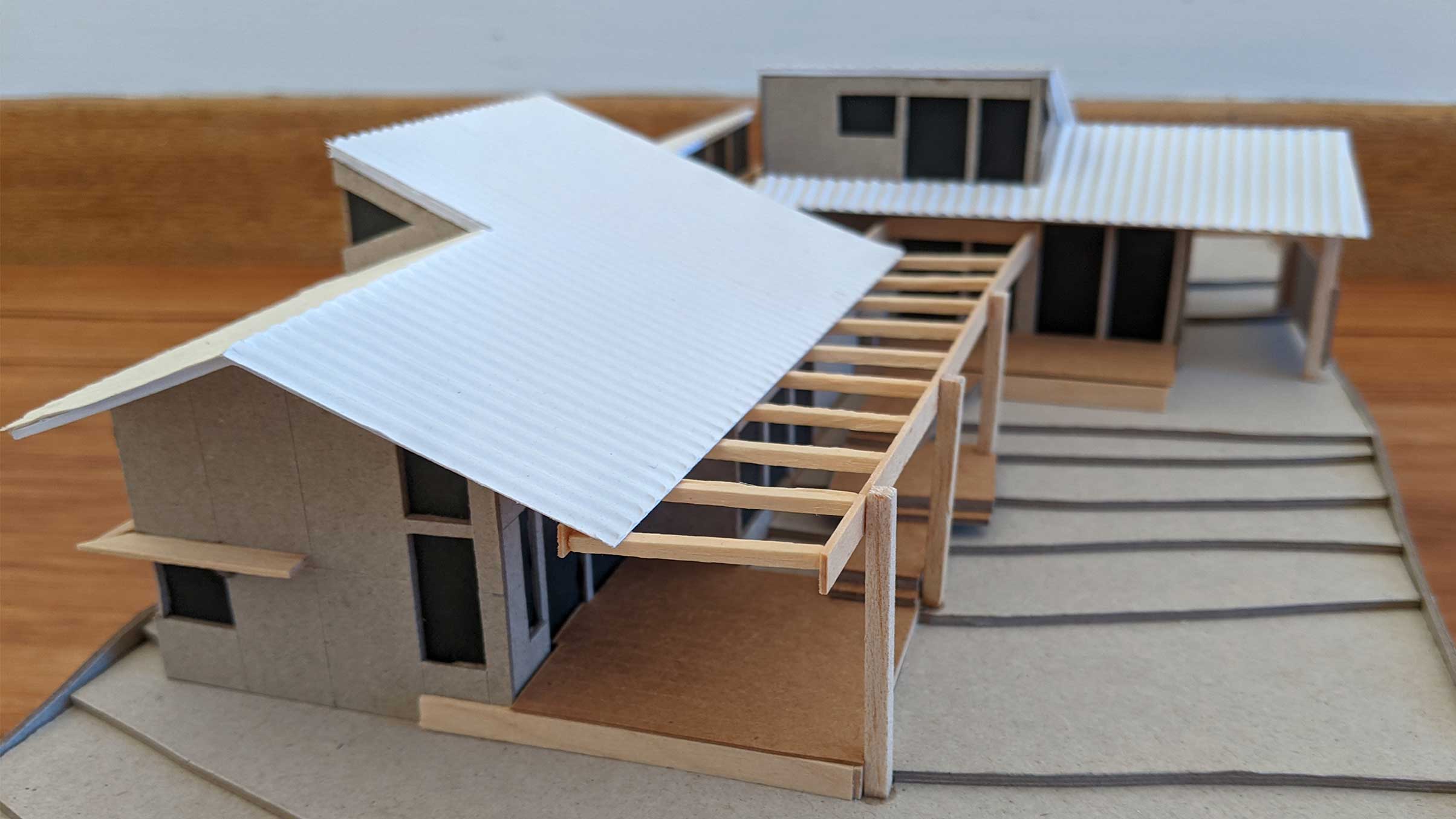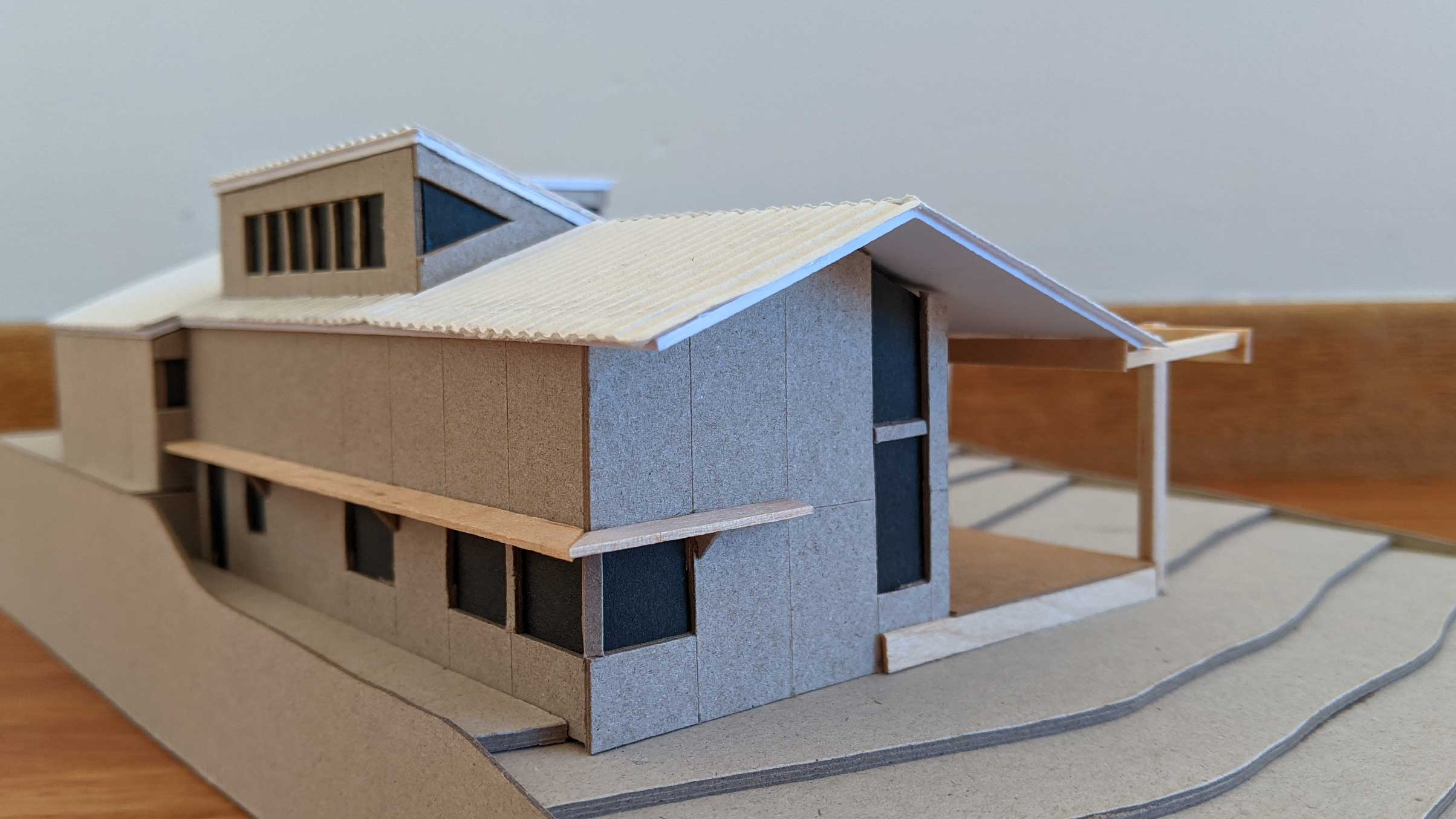Rosedale Residence
Designed with the owner’s motto ‘slow steady growth’ in mind, this informal dwelling is actually a cluster of three detached buildings, to be built progressively overtime. The front pod provides short-term accommodation, with future uses as guest space, home office, therapy studio or live-in carer’s suite. A functional single garage adds secure storage and workspace to the mix, framing an external entry passage. Finally, a split-level house follows the contours, stepping down the site, drawing the occupants through the living spaces and out onto the pergola framed deck. The three parts are gathered around a central outdoor bathing space and are connected via decks, pergolas and cohesive rooflines. To be constructed from structural insulated panels (SIPs), the house will be a high-performance building with airtightness approaching Passivhaus standards.

